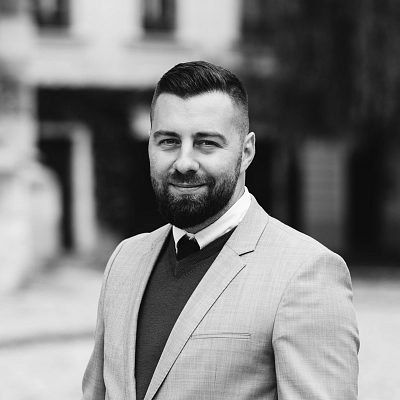This fully furnished two-bedroom apartment with a garage parking space offers comfortable living in a duplex with high ceilings overlooking Bratislava, situated on the rooftop floor of a new building on the edge of Petržalka.
The layout of the apartment consists of an entrance hall with a separate toilet with a sink, a living room with a kitchen, a laundry room, and a dining room. The living room has access to a balcony. The mezzanine floor consists of a master bedroom with a built-in wardrobe, a second bedroom with a wardrobe, and a spacious bathroom with a toilet and bathtub. Both bedrooms have direct views of Bratislava Castle, Koliba, the Coronation Church, and the UFO bridge. Originally, it was a 3-bedroom apartment and with a simple modification it is possible to create another bedroom.
The layout of the apartment consists of an entrance hall with a separate toilet with a sink, a living room with a kitchen, a laundry room, and a dining room. The living room has access to a balcony. The mezzanine floor consists of a master bedroom with a built-in wardrobe, a second bedroom with a wardrobe, and a spacious bathroom with a toilet and bathtub. Both bedrooms have direct views of Bratislava Castle, Koliba, the Coronation Church, and the UFO bridge. Originally, it was a 3-bedroom apartment and with a simple modification it is possible to create another bedroom.
The facilities of this completely renovated apartment consist of large windows with exterior blinds, fire safety doors, and air-conditioning.
The location of the house on Zadunajská Street next to the Digital Park project offers complete civic amenities, including the Aupark shopping center, as well as excellent transport links to the highway as well as to the city center.
It is possible to purchase a parking space and a enclosed garage in the basement of the building.
Facilities
-
Elevator
-
Cellar
























