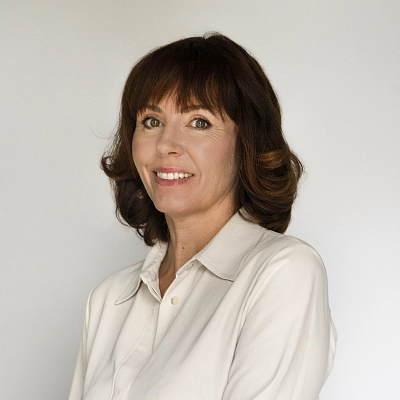This west-facing studio apartment with a garage is situated on the 1st floor of a modern villa that is part of the Zátiší Hodkovičky residential complex with a private garden. The complex is set in a quiet location near a forest park and several leisure areas.
The layout consists of a living area with a kitchen, a hallway, and a bathroom (with a bathtub, toilet, sink, heated towel rail, and a connection for a washing machine).
The high standard facilities include double-glazed wooden windows (dark walnut) and exterior blinds, three-layer oak floors, Laufen sanitary ware, a Kaldewei bathtub, and a security entry door. Heating is via the central gas boiler room in the building. The building is equipped with a camera system.
A popular location next to a neighborhood with many villas from the 1930s, it offers good access to the city center and all services. There is a bus stop nearby, a tram stop within about a 10-minute walk, a shopping center, a restaurant, and many sports facilities: a large forest park, a golf course, a bike path and an inline track along the Vltava River, tennis courts with a gym, a skatepark, or an equestrian and canoeing section. It takes 16 minutes to reach the Kačerov or Budějovická metro stations by bus, and the Nádraží Braník tram stop is 3 minutes away.
Interior 25.53 m2.
This west-facing studio apartment with a garage is situated on the 1st floor of a modern villa that is part of the Zátiší Hodkovičky residential complex with a private garden. The complex is set in a quiet location near a forest park and several leisure areas.
The layout consists of a living area with a kitchen, a hallway, and a bathroom (with a bathtub, toilet, sink, heated towel rail, and a connection for a washing machine).
The high standard facilities include double-glazed wooden windows (dark walnut) and exterior blinds, three-layer oak floors, Laufen sanitary ware, a Kaldewei bathtub, and a security entry door. Heating is via the central gas boiler room in the building. The building is equipped with a camera system.
A popular location next to a neighborhood with many villas from the 1930s, it offers good access to the city center and all services. There is a bus stop nearby, a tram stop within about a 10-minute walk, a shopping center, a restaurant, and many sports facilities: a large forest park, a golf course, a bike path and an inline track along the Vltava River, tennis courts with a gym, a skatepark, or an equestrian and canoeing section. It takes 16 minutes to reach the Kačerov or Budějovická metro stations by bus, and the Nádraží Braník tram stop is 3 minutes away.
Interior 25.53 m2.
Facilities
-
Garage























