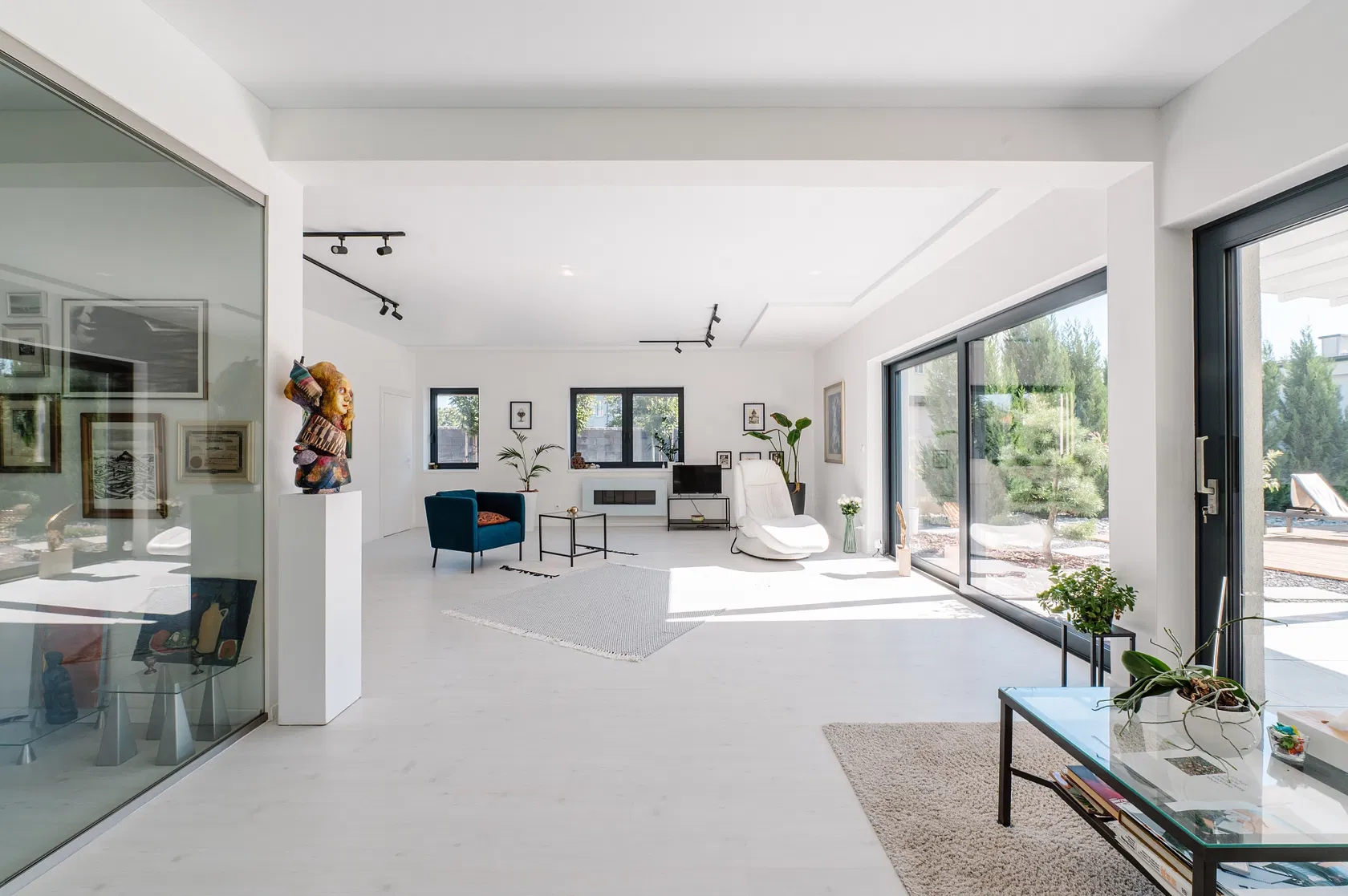This modern new build semi-detached house, completed in 2020, is located in an attractive area right next to a forest park and offers a high standard of living combined with ample parking and a practical layout. The property is listed on the title deed as a non-residential building with the possibility of VAT deduction.
Originally two separate houses in a mirror arrangement, they are now connected and function as a single unit with two separate entrances. Upon entering the house, there is a spacious hallway with access to a closet and a utility room with a pantry. This leads to the kitchen with a dining area, which has direct access to a covered terrace. The living area is connected to a study and living room. This level also has a utility room, storage room, and a bathroom with a toilet. Upstairs is a spacious open-plan area with access to the loggia and individual rooms and bathrooms.
Originally two separate houses in a mirror arrangement, they are now connected and function as a single unit with two separate entrances. Upon entering the house, there is a spacious hallway with access to a closet and a utility room with a pantry. This leads to the kitchen with a dining area, which has direct access to a covered terrace. The living area is connected to a study and living room. This level also has a utility room, storage room, and a bathroom with a toilet. Upstairs is a spacious open-plan area with access to the loggia and individual rooms and bathrooms.
The building is a thermally insulated brick structure made of Porotherm (38 cm) with aluminum windows and remote-controlled aluminum external blinds. Comfort is ensured by underfloor heating, a spacious terrace, parking, and a garden with a comfortable inground pool. The house is equipped with a camera system and fenced with a block fence. The property can be functionally divided into two separate units, as it has two independent heating and electricity circuits. The property is listed on the title deed as another building with the possibility of VAT deduction, which represents significant savings when purchasing is as a company.
The property has a total area of 1,230 m² and offers up to seven parking spaces and four garages. The offer also includes an insulated garden house, which is fully habitable and suitable for staff or a caretaker housing.
A quiet street in Bratislava's Vrakuňa district offers pleasant living in green surroundings with complete amenities. Grocery stores, schools, kindergartens, health services, and sports facilities are within walking distance. The location has the advantage of good transport connections – public transport provides quick access to the city center and the highway bypass. The surrounding area offers space for relaxation and recreation, especially thanks to the nearby Little Danube and Vrakuňa Forest Park.
Floor are 320 m2, terrace 40 m2, loggia together 4 m2, garden 615 m2, plot 1232 m2. The preceding measurements are based on estimates.
Facilities
-
Wheelchair accessible
-
Internet
-
Heating
-
Air-conditioning
-
Openable windows
-
Partitions (glass vs. dry wall)
-
Power cabling
-
Swimming pool
-
Summer kitchen
-
Underfloor heating
-
Security system
-
Terrace
-
Front garden
-
Garden
-
Garage
-
Front window blinds
-
Wine shop


























