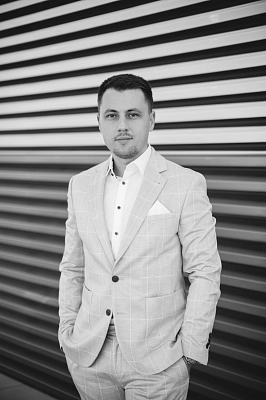This new-build family home, constructed from solid spruce and fir logs, is located directly beneath the High Tatras in the newly developed area of Veľká Lomnica. The house features a sauna, a Jacuzzi, a landscaped garden, and its own well. Completed and approved for occupancy in 2024, it combines premium amenities with a traditional mountain style in the stunning surroundings of the High Tatras.
The ground floor offers a spacious living room with a fireplace, dining area, and a fully equipped kitchen with built-in Electrolux appliances, as well as a bathroom with a shower, two sinks, and a separate toilet. The living room opens onto a covered terrace. Upstairs are three separate bedrooms, each furnished with a high-quality wooden double bed and direct access to one of two large loggias (6 × 2.5 m) with seating and views of both the High and Low Tatras, as well as beautiful sunrises and sunsets. There is also a toilet on the upper floor.
The ground floor offers a spacious living room with a fireplace, dining area, and a fully equipped kitchen with built-in Electrolux appliances, as well as a bathroom with a shower, two sinks, and a separate toilet. The living room opens onto a covered terrace. Upstairs are three separate bedrooms, each furnished with a high-quality wooden double bed and direct access to one of two large loggias (6 × 2.5 m) with seating and views of both the High and Low Tatras, as well as beautiful sunrises and sunsets. There is also a toilet on the upper floor.
Heating and hot water are provided by a Buderus air-to-water heat pump, and the water-based underfloor heating system with digital thermostats can be controlled remotely. The cozy atmosphere is enhanced by Manchester cast iron Finnish stoves with air supply through a triple-layer chimney. The windows are triple-glazed Fenestra plastic with insect screens; the roof is covered with Bramac tiles; and the house is insulated. An A0 energy rating ensures low monthly costs (€122). The property includes a drilled well (39 m) with a Grundfos pump providing high-quality drinking water. For perfect relaxation, there is a Palermo Life Deluxe Jacuzzi, a Finnish cedar sauna with a panoramic wall, and a cooling tub.
The plot is landscaped, with an ornamental garden and enclosed by a 2-meter concrete fence with a gate and access doors. Parking for four cars in front of the house, with a camera-monitored parking area and pre-wiring for a home camera system. The property is connected to electricity, water, sewerage, and fiber-optic internet. The log structure is made of solid spruce and fir. The property is currently used as an investment holiday chalet with an annual yield of 8%.
Veľká Lomnica is a sought-after village under the Tatras with excellent access to the High Tatras, Tatranská Lomnica (10 minutes), Poprad (15 minutes), and Kežmarok. The village offers full civic amenities—shops, restaurants, a primary school, a kindergarten, and healthcare services. Just a few minutes from the house is the Black Stork Golf Resort, bike routes, hiking trails, and ski resorts. The location provides ideal conditions for peaceful living close to nature, as well as an attractive investment opportunity.
Interior: 190 m² Plot: 575 m²
Facilities
-
Internet
-
Air-conditioning
-
Openable windows
-
Smoke detector
-
Wellness
-
Sauna
-
Jacuzzi
-
Fireplace
-
Underfloor heating
-
Equipment
-
Parking
-
Terrace
-
Balcony
-
Garden
-
Kitchen line
































